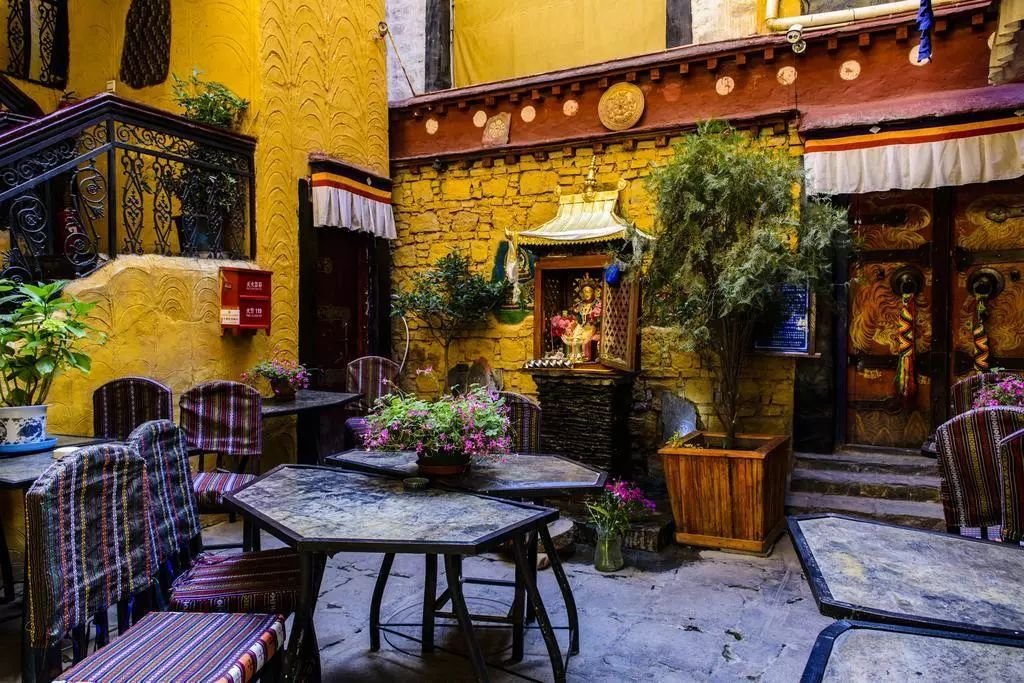Linzhi Wooden Houses: The Living Architecture of Southeastern Tibet
Linzhi wooden houses, commonly known as Gongbo traditional residences, are one of the most distinctive architectural styles in southeastern Tibet. These unique homes are mainly found along the lower and middle reaches of the Yarlung Tsangpo River, especially in Bayi District, Bome County, Milin County, Motuo, and Lulang Town. Built with abundant local timber and adapted to a humid, high-altitude climate, Linzhi wooden houses combine practicality, resilience, and deep cultural meaning.
What Are Linzhi Wooden Houses (Gongbo Residences)?
Historically, Linzhi was known as “Gongbo”, and the wooden houses here are closely associated with Gongbo Tibetan culture. The term “wooden house” highlights the extensive use of high-quality local woods such as spruce, fir, and pine, which are readily available in the forest-rich region of Nyingchi (Linzhi).
Most Gongbo houses follow a wood-and-stone hybrid structure, with stone on the lower floor and timber on the upper levels. A smaller number are fully wooden structures. This architectural form reflects centuries of adaptation to heavy rainfall, large temperature differences, and seismic activity.

Architectural Structure and Spatial Layout
Solid Foundations: Lower Floors of Stone
The ground floor is usually built with thick stone walls, often 60–80 centimeters wide. This level is used as animal shelters, storage rooms, or spaces for farm tools and firewood. The low ceiling helps retain warmth and resist moisture and cold.
Wooden Living Spaces Above
The second and third floors form the main living areas. Constructed with log beams and pillars, these floors house the living room, bedrooms, kitchen, and family shrine. Wooden floors provide insulation, while external corridors or balconies improve ventilation and daylight. Rooms often face east or southeast to capture morning sunlight.
Roof Design Adapted to Climate
Linzhi wooden houses typically feature a double-sloped gable roof covered with wooden shingles. Stones are placed on top to prevent wind damage. This design ensures effective rainwater drainage and strong resistance to mountain winds. Roof spaces are also used for drying hay or storing grain and animal hides.
Building Materials and Traditional Craftsmanship
Timber and Stone in Harmony
Local timber forms the core structure, with logs split and stacked in a “well-shaped” beam pattern. Stone is used mainly for load-bearing and moisture resistance on the lower level. Clay or lime mortar fills the gaps between stones.
Mortise-and-Tenon Construction
A defining feature of Gongbo wooden houses is the mortise-and-tenon technique, which allows beams to interlock without iron nails. This method greatly improves earthquake resistance and longevity. In wealthier homes, beams and columns may be decorated with colorful paintings featuring auspicious symbols.
Climate-Smart Techniques
Wood is typically dried, smoked, or treated with natural materials like butter or plant oils to prevent insects and decay. Thick walls, wooden floors, and indoor hearths help keep interiors warm during cold, wet seasons.
Typical Village Layout and Courtyards
Most Linzhi wooden houses stand within independent courtyards, enclosed by stone walls or wooden fences. Courtyards often include prayer flag poles, stone stoves, wells, and sometimes small vegetable gardens or orchards. This layout reflects a balance between daily life, spiritual practice, and nature.
Representative Villages and Classic Examples
Cuogao Village (Basumtso Area)
Located inside the Basumtso Scenic Area, Cuogao Village preserves over 50 ancient Gongbo houses, some more than 450 years old. These well-preserved wooden residences are considered living fossils of Gongbo culture and have been carefully adapted into traditional-style guesthouses.
Zhaxigang Village, Lulang Town
Set amid forests and alpine meadows, Zhaxigang Village features three-story wooden houses surrounded by wooden fences. The blend of timber homes, grasslands, and snow-capped peaks makes it one of the most photogenic villages in Linzhi.
Gang Township, Bome County
Here, wooden and mixed-structure houses sit alongside primeval forests and glacier valleys. The harmony between architecture and wilderness attracts hikers, photographers, and eco-travelers.
Suosong Village, Milin County
Overlooking Namcha Barwa Peak and the Yarlung Tsangpo Grand Canyon, Suosong Village is known for wooden houses with large viewing windows. Many have become boutique homestays with exceptional mountain views.
Experiencing Linzhi Wooden Houses as a Traveler
Visiting Traditional Homes
Villages like Cuogao and Zhaxigang allow visitors to observe original Gongbo residences, learn about traditional construction, and understand daily Tibetan life in southeastern Tibet.
Staying in Wooden House Homestays
Many historic wooden houses have been thoughtfully renovated into guesthouses. While preserving wooden beams and layouts, they now include modern comforts such as heating, private bathrooms, and scenic balconies.
Cultural Activities
Travelers can experience Gongbo New Year celebrations, traditional dances, prayer rituals, and local cuisine such as stone-pot-cooked Tibetan pork, all closely tied to life in these wooden homes.
Preservation and Sustainable Development
Linzhi has introduced policies to protect traditional villages and ensure that renovations follow the principle of “repairing the old as old.” New buildings are encouraged to retain Gongbo-style roofs and wooden elements. At the same time, communities are balancing tourism development with forest conservation, fire safety, and earthquake-resistant upgrades, ensuring that these iconic wooden houses remain part of living culture rather than static museums.
Best Time and Routes to See Linzhi Wooden Houses
The best time to visit is May to October, when forests are lush and autumn colors highlight the wooden architecture. Popular routes include the G318 Highway from Lulang to Bome, Basumtso Scenic Area, and the Yarlung Tsangpo Grand Canyon region.
Visitors are encouraged to respect local customs, ask permission before entering homes, and be mindful when photographing prayer flags or religious objects.
